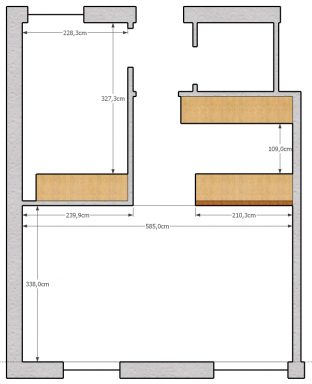The countdown has reached a round number of days – sort of – and I’ve decided to divulge a bit more information about the flat I’ll be moving into. Behold below, a map of it. Click to enlarge.
The image is the best I’ve been able to cook up using Google Sketchup. At least one measurement is right: The width of the living room. The light wood coloured surfaces are the closets in the bedroom and the working surface in the kitchen (where there’ll also be a cooker. a sink and a combined freezer/refrigerator, though I don’t know where), and the dark wood coloured bit is a half-height wall, dividing the kitchen from the living room.
Main entry door is at the top, and the big window at the bottom also contains a door to the balcony. I’m sure there’s a small window in the bathroom as well – I’ve seen it – but it didn’t show on the small map I based this drawing on.
